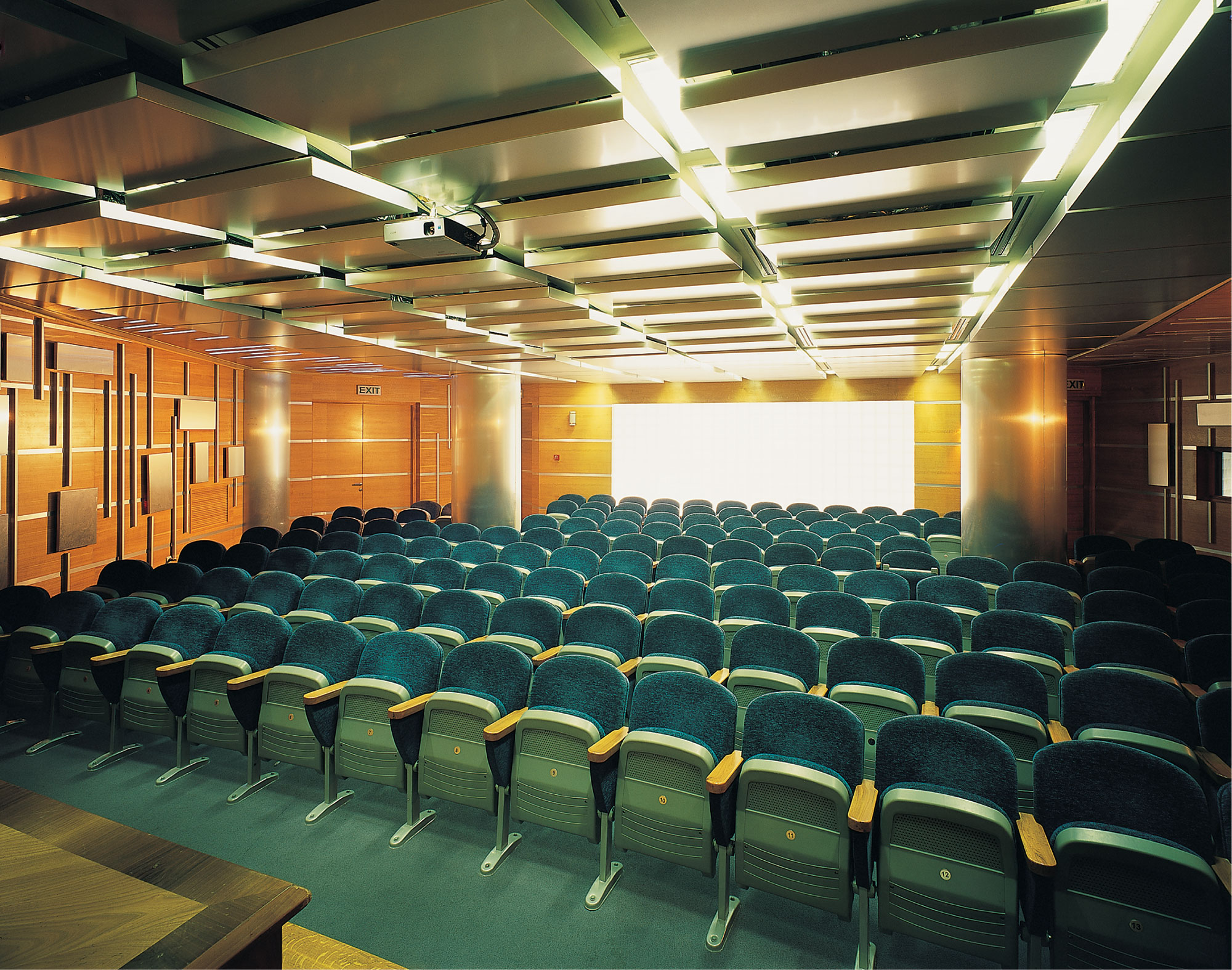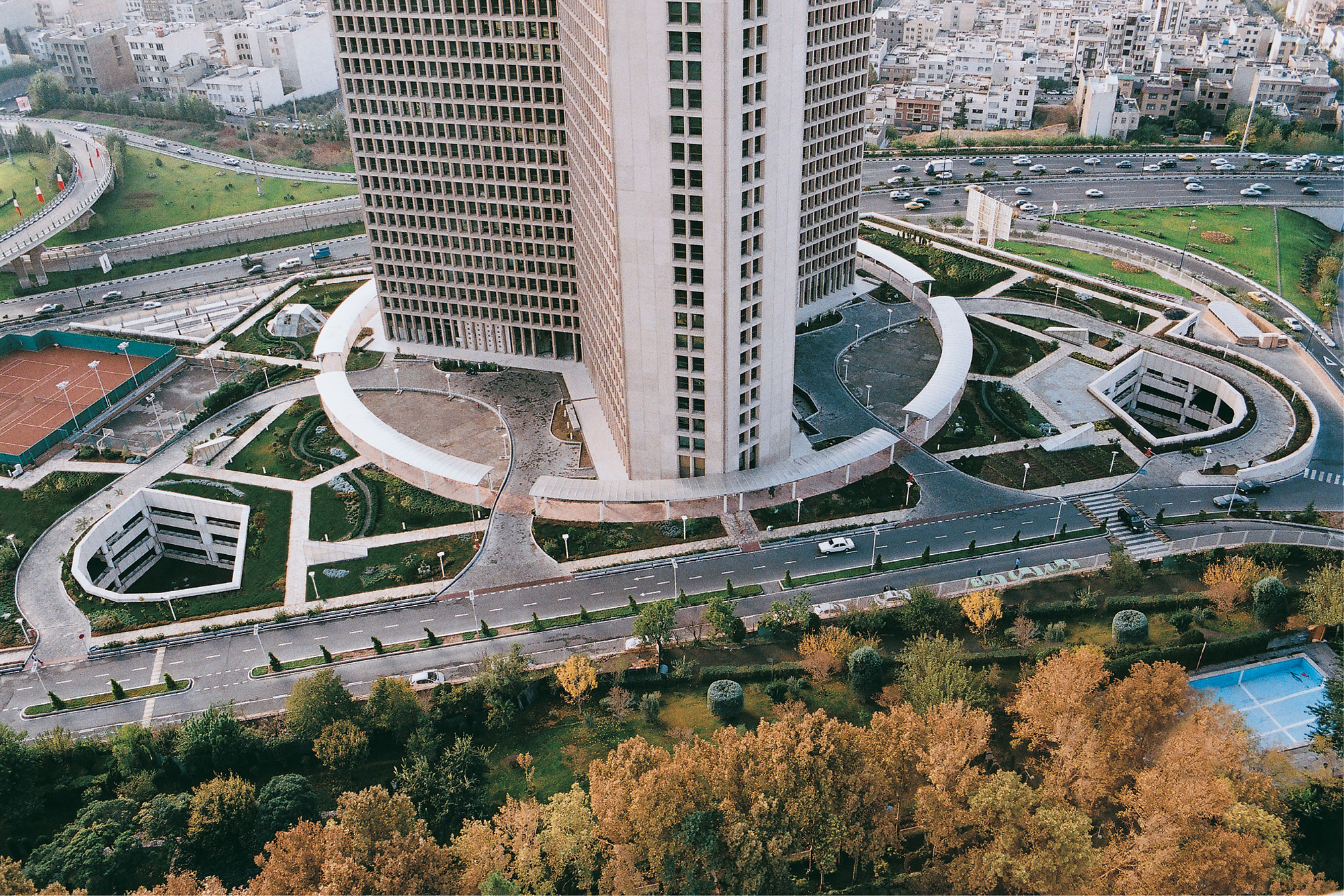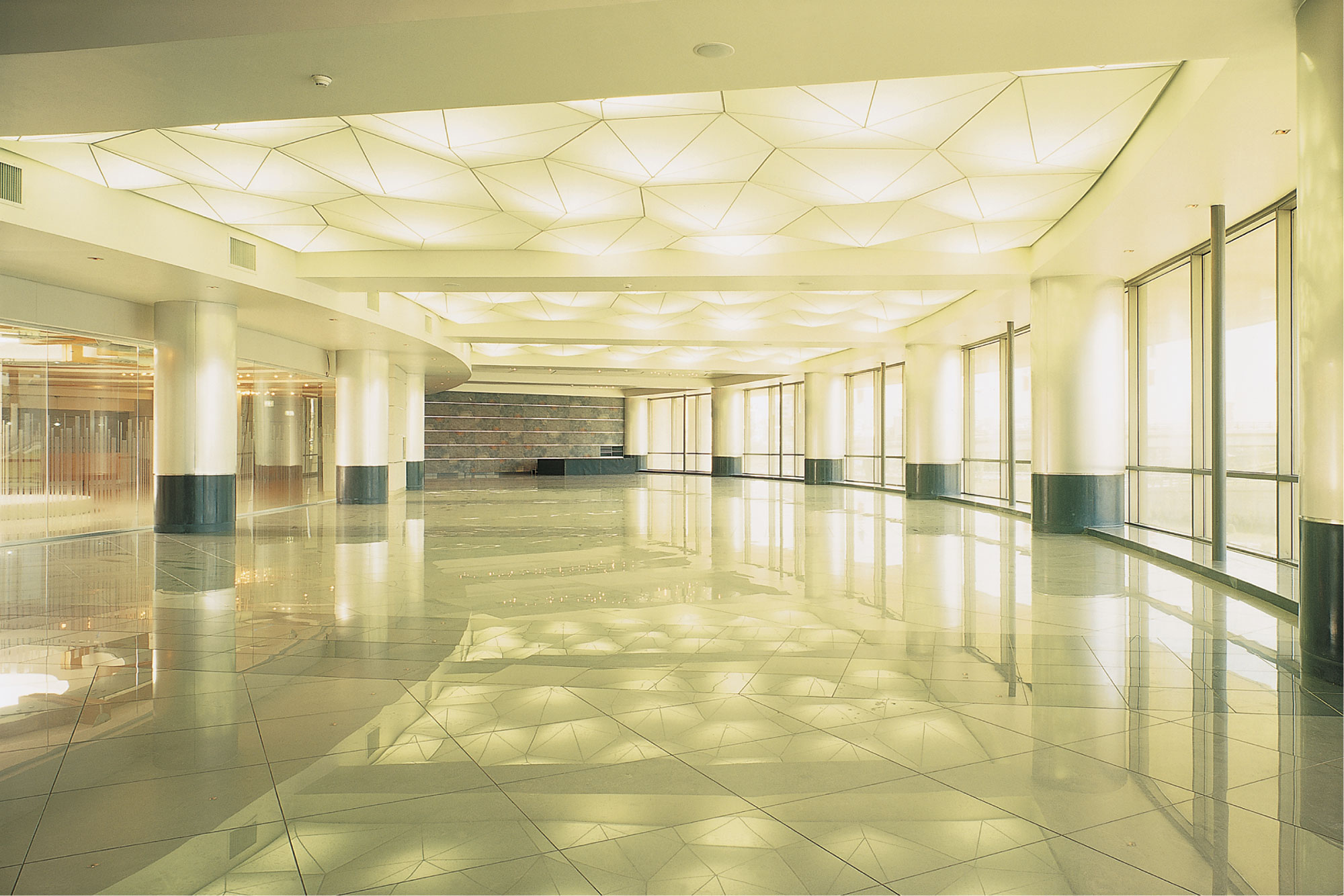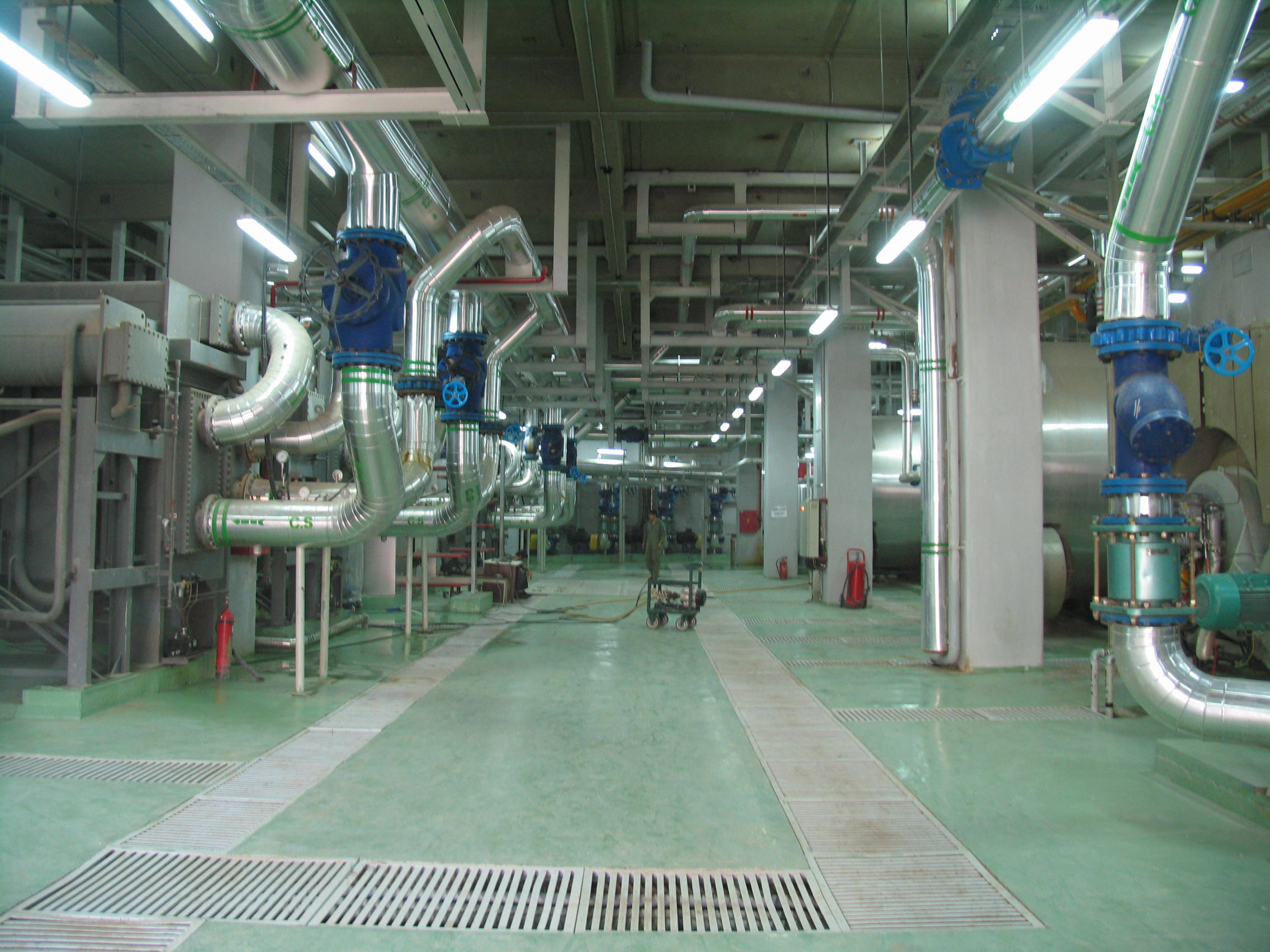- Client: A. S. P Company
- Consultant: SetekBatiman Consulting Engineers (French Company)
- Location: Tehran Province- Tehran County
- Duration: 72 months
- Completion: 2010
- Construction cost: 2,900 billion Rials
- Construction method: EPCF contract
- Project usage: residential
- Number of floors: 56 floors
- Land Area: 35,000 m2
- Landscaping area: 32,000 m2
- Total Area: 220,000 m2
- Project location: Sheikh Bahaee St., Tehran
Tehran Tower Residential Complex
Project Details
This building has three wings to benefit from maximum light and view in various directions and the least overlook.
56-floor Tehran Tower is the highest residential tower of Iran. Upon constructing this tower, A.S.P Company can claim that it possesses the most comprehensive knowledge of constructing high-rise buildings according to international standards. Constructing Tehran Tower has maximized the brilliant record of the company in constructing high quality special buildings with high technical and engineering standards.
Apart from brilliant architecture, this building has the most modern and technical construction and HVAC systems. Usage of the floors is as follows:
51 residential floors
1 entry floor and its accessions including commercial units
3 parking floors, sports space, and part of mechanical systems, restaurant, and amphitheater
1 installation floor in 21st story as amplification station
The special structure of the building made up of concrete shear walls, is considered one of the highest concrete structures.
This building has three wings to use light in various directions to be in the best position and the least domination over apartments.
This tower includes:
- 43 suite units
- 172 double-bed units
- 309 three bedroom units
- 20 four bedroom units
- 11 triplex penthouse units.
This building has three wings to use light in various directions to be in the best position and the least domination over apartments.
The 56-floor Tehran Tower is the highest residential tower of Iran. Upon constructing this tower, A. S. P Company can claim that it possesses the most comprehensive knowledge of constructing high-rise buildings according to international standards.
Landscaping of Tehran Tower demonstratesan astonishing design and construction and is in harmony with the main building. About 26,000 m2 of this space is dedicated to green space, fountain, tennis court, and basketball court.
Walking route, in the form of a circular porch around the tower, along with children playground in the eastern field complements the landscape.
An appropriate space is defined in the periphery of the tower for offering services the residents need.
Tower’s restaurant and kitchen salon with a capacity for 400 people and an area of 1075 m2, can be independently accessed from the ambit and parking and contains independent utility room. Separate covered gymnasiums and pools for men and women as well as dry and steam sauna with in a 1257 m2 area, and a three-story parking with a capacity for 1000 automobiles are some of the facilities of the tower.
Tehran Tower has been constructed with the best material obtained from the best suppliers all around the world.
Windows are opened in three modes. All glasses are double-glazed, and sound and thermal proof.
With various and beautiful patterns, ceilings provides a sound and thermal proof layer between stories.
High- quality wood with oak coating is used in wooden essentials.
A specific lobby for each wing along with a public lobby as well as special routes for elderly and handicapped traffic are other facilities of the tower.
For the tranquility of the residents in the highest and most beautiful residential tower of Iran, with a capacity for 15 passenger elevators with 3 m/s speed and 1000 kg weight capacity, as well as 3 freight elevators with a capacity for 1600 kg with 2 m/s speed as well as loading and unloading place has been installed.
Among other facilities of the tower is a very classy and beautiful conference hall for the meetings of managers with residents.
Restaurant and kitchen salon has a capacity of up to 400 people with an area of 1075 m2 with independent access from the ambit and parking and includes an independent utility room.
Separate covered pools for men and women, separate gymnasium salons, as well as dry and steam sauna with an area of 1257 m2.
Given the number of floors and units of the international Tehran Tower, we can definitely claim that it is the biggest installed mechanical systems for a residential tower in Iran.










