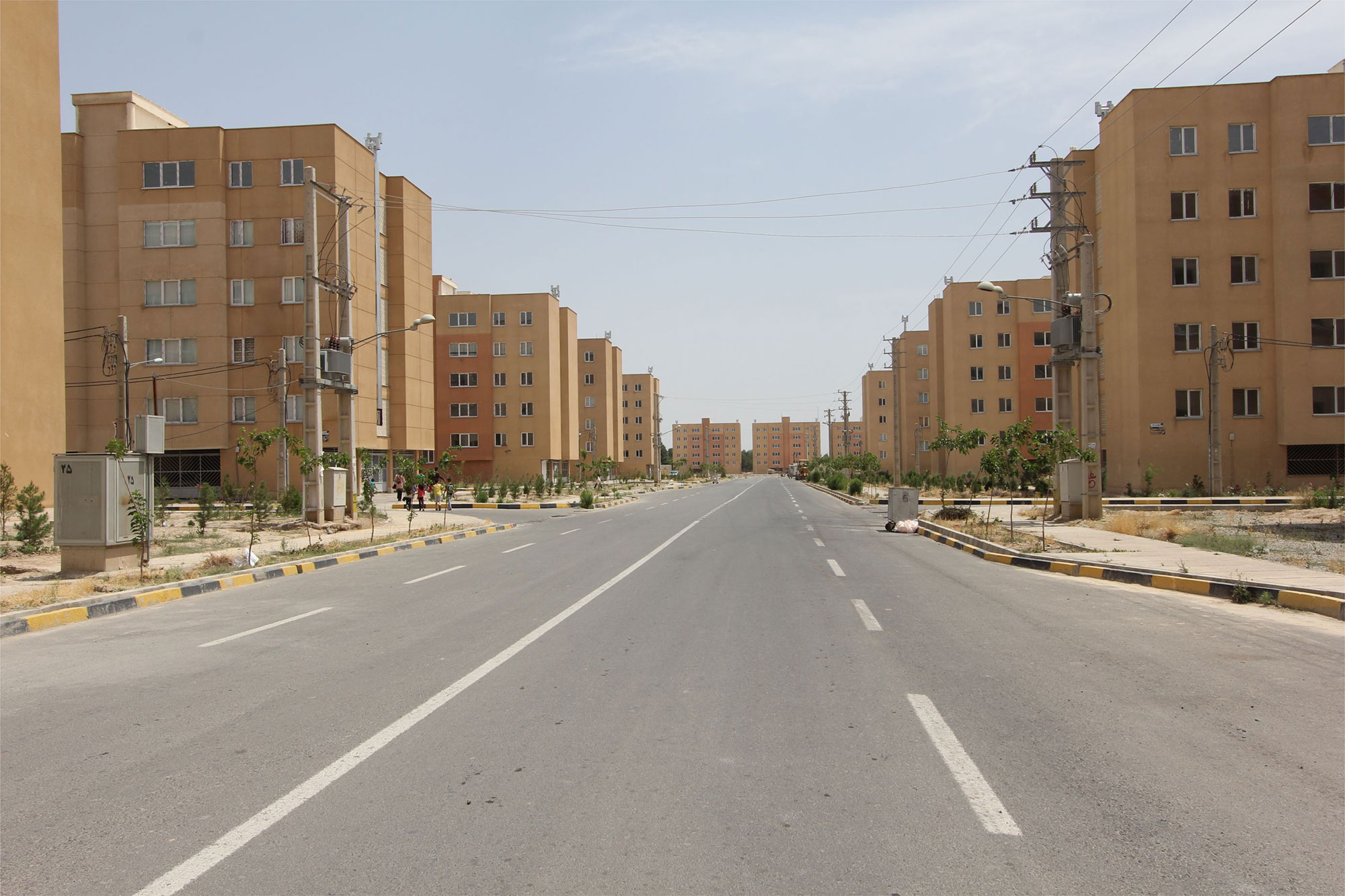- Client: A.S.P Company with the cooperation of private sector
- Consultant: Arman shahr Consultants
- Location: Tehran- Malard
- Completion: 1st phase: 2014 (1540 units); 2nd phase: under construction (440 units)
- Construction cost: 1st phase: 1,062.675 billion Rials + 2nd phase: 255.183 billion Rials; total: 1,317.858 billion Rials
- Project usage: residential, administrative
- Number of floors: 6 floors
- Land Area: 300,000 m2
- Total Area: 242,000 m2
- Project location: opposite of Ja’farie Sub-Div, Malard, Shahryar Road
Shahryar A.S.P 2000- unit residential sub-div
Project Details
Creating 128,000 m2 of green space in the form of children playground, health parks, and landscapes
Shahryar2000 – unit residential suburb including one hundred 20-unit blocks and has been executed according to construction standards and thinking about the welfare facilities required by residents. At its first phase, it has been designed and constructed in the form of Mehr Dwelling to be owned by middle-class and low- class income people.
Each block consists of 6 floors equipped with an elevator and roofed parking lots as well as double-glazed UPVC windows. Latest and prevalent construction technologies have been employed to construct it.
Cement façade has been used in all facades of the complex. Moreover, for the welfare of the residents, 80 commercial units in various entry and central parts of the suburb with the required usages have been designed, part of which is under exploitation and some others are under construction. Educational, cultural, treatment, sports, and religious (mosque) spaces inside the project with a capacity proportionate to the suburb population have been designed and are under construction.




