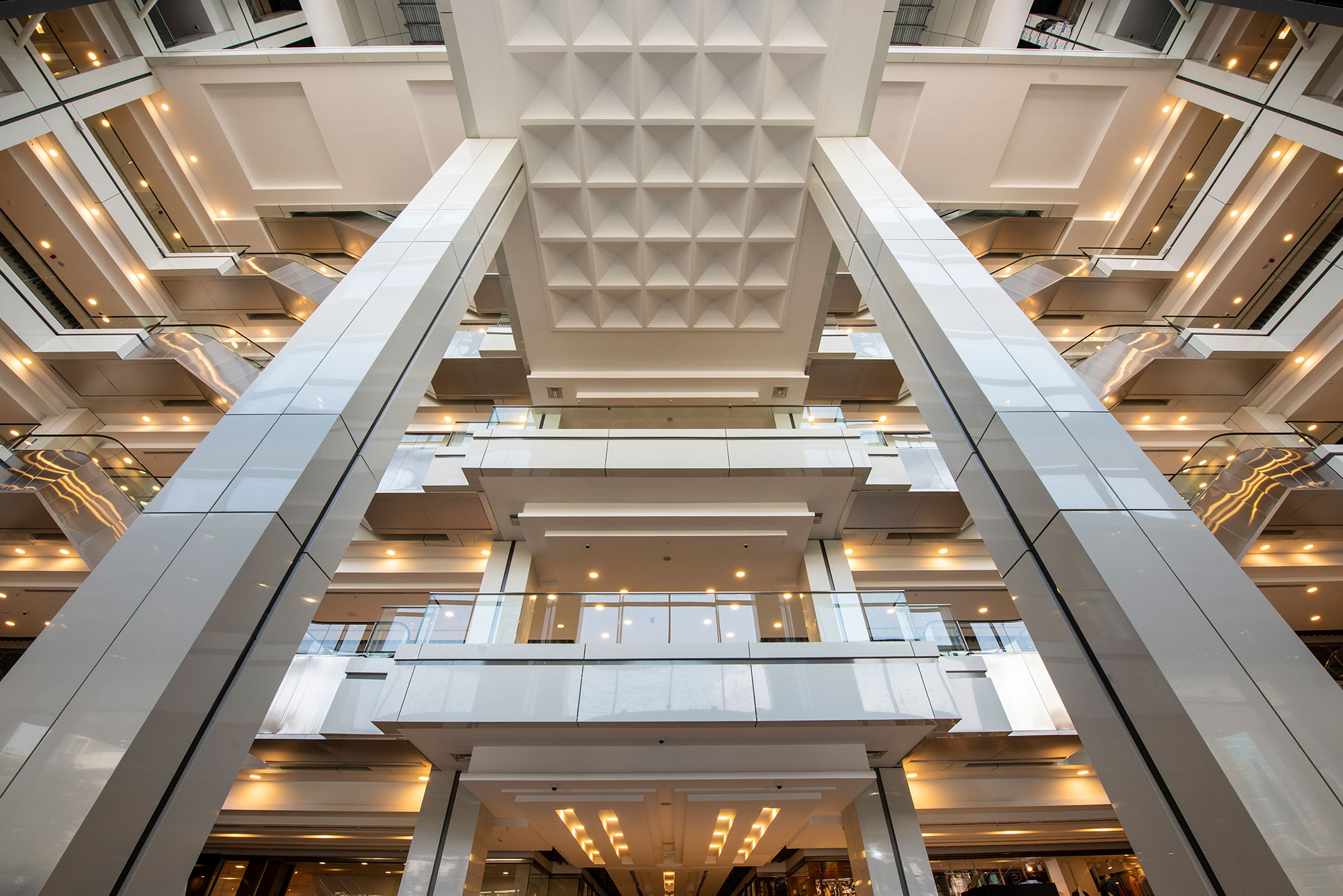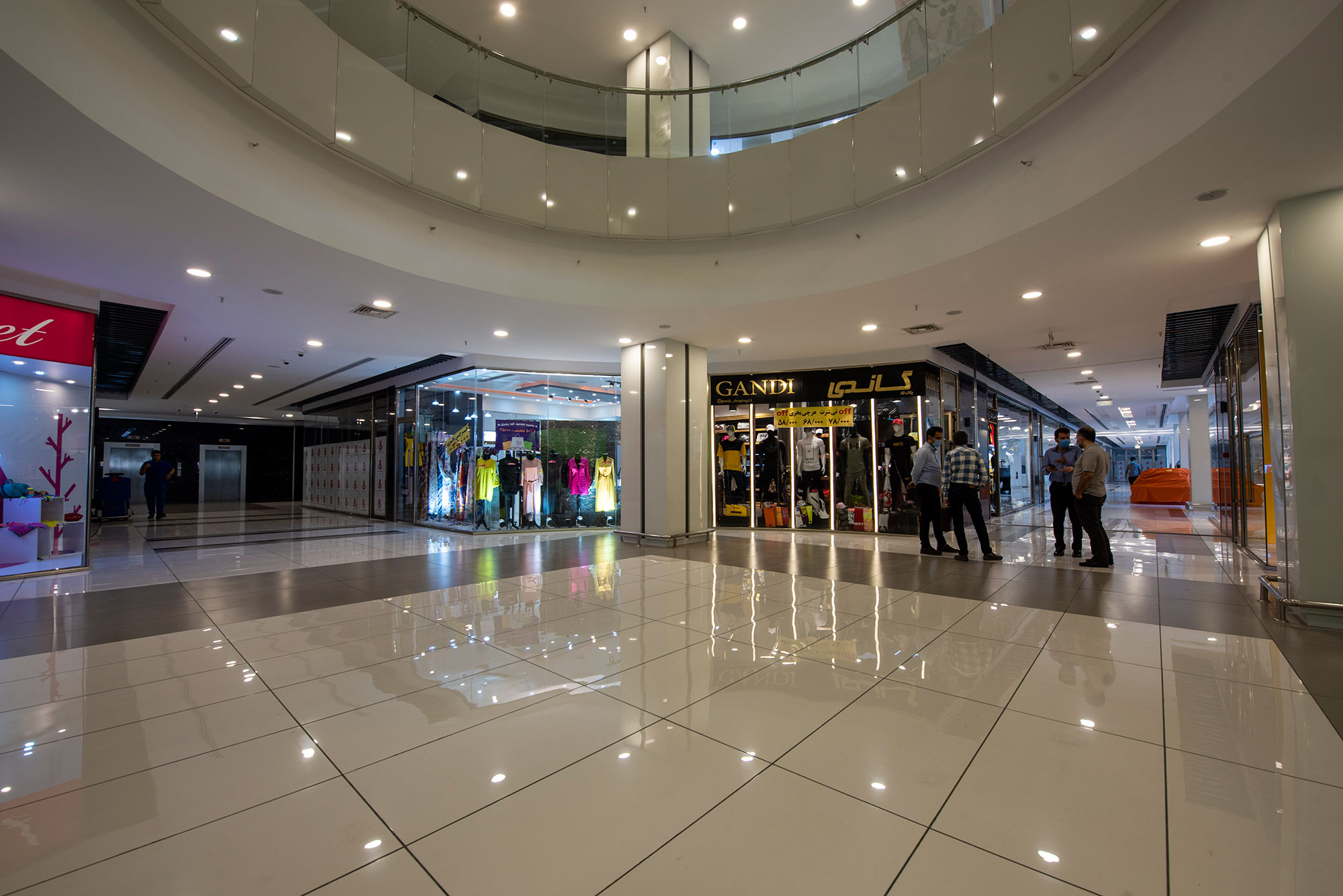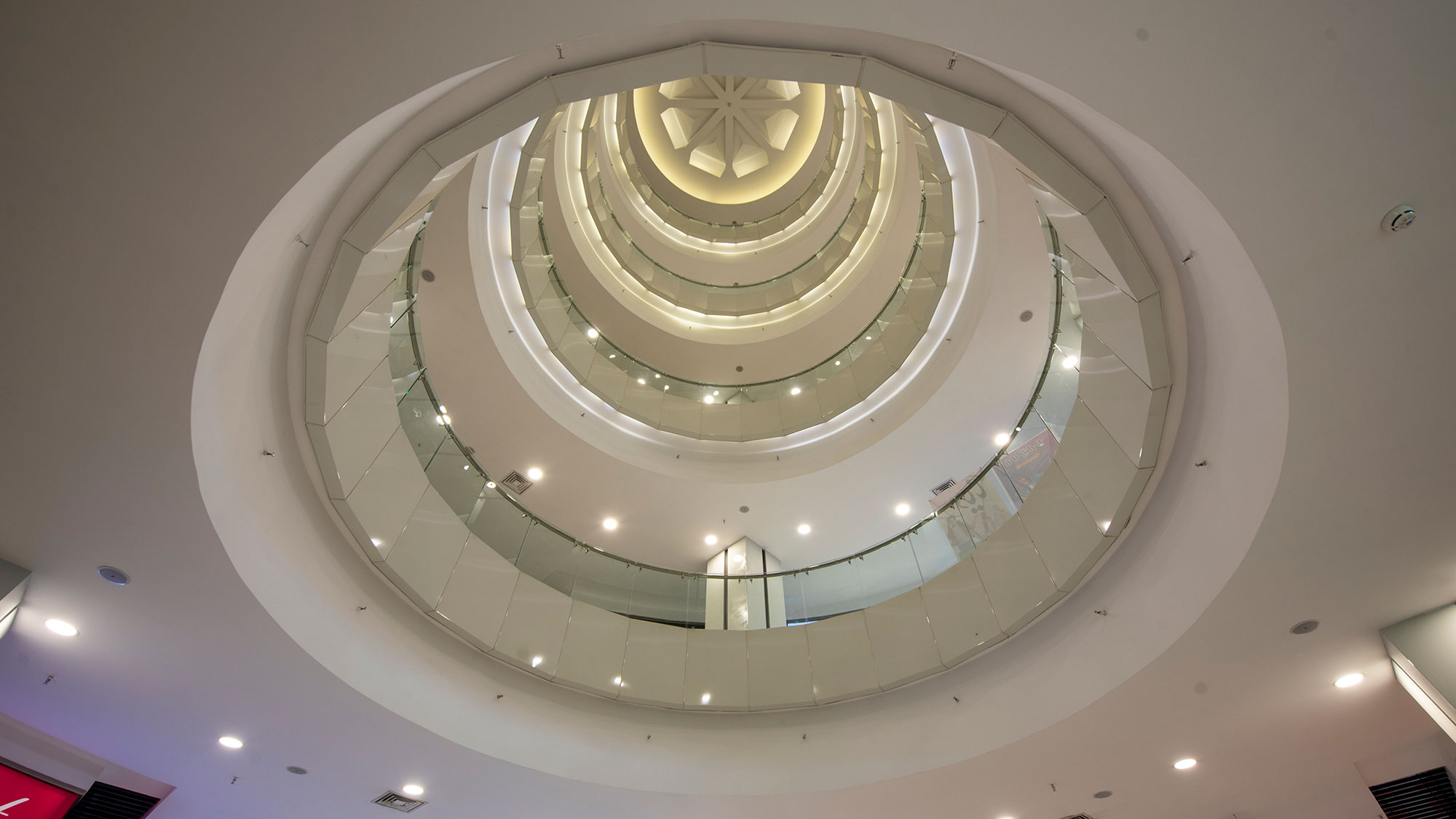- Client: International Construction Development Co.
- Consultant: Peyman-e-Ghadir Consulting Engineers
- Location: Shiraz
- Construction duration: 30- months schedule
- Completion: under construction
- Construction cost: 950 billion Rials
- Construction method: management contract
- Project usage: commercial, recreational
- Number of floors: 12 floors
- Land Area: 6,000 m2
- Total Area: 55,000 m2
- Project location: Opposite of Mellat Bank, Afif-Abad St., Shiraz
Sa’di Shiraz Commercial – Recreational Complex
Project Details
Excavation of 17m (4 floors) and soil stabilization operation using a combination of nailing, anchorage, and retaining truss has been implemented.
Structure of Sa’di Shiraz is made of steel framing with bolt and screw connections besides truss structure. More than 11,000 tons of steel has been used for this building.
This commercial complex includes 270 commercial units with a pleasing and beautiful design and observing all modern design principles. It is situated in
Afif-Abad neighborhood of Shiraz. Moreover, its recreational usage includes food court, coffee shop, children amusement park, two- dimensional and four-dimensional cinema, and multi- purpose salon. In order to meet the needs of customers and users, apart from the parking of the main building, the accession building is near the main structure in five floors with parking and utility room usage is under construction, which 450 parking units for Sa’di Shiraz project have been considered. The façade is dry ceramic; incorporated into the façade are two LED screens to introduce active commercial units and advertisements. The highest and latest international standards as well as the latest firefighting rules and regulations have been considered. For air conditioning and discharging the smoke in parking, centrifuge jet fan and smoke curtain systems have been used.







