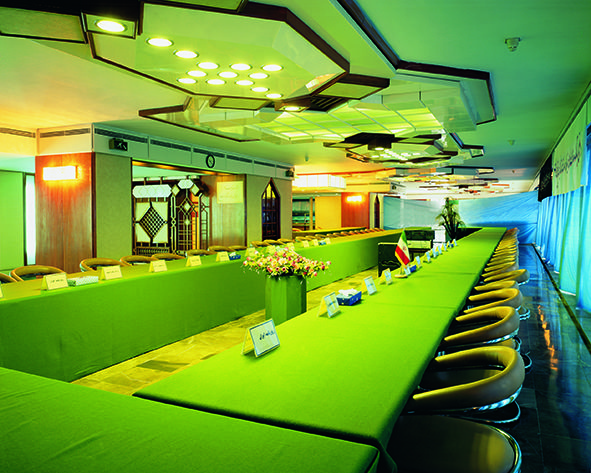- Client : SaderatBank of Iran
- Consultant: SetekBatiman Consulting Engineers Company (French Company)
- Location: Tehran Province- Tehran County
- Duration: 60 months
- Completion: 1991
- Execution cost : 40 billion Rials
- Project usage: administrative
- Number of floors:33 floors
- Land Area: 7,000 m2
- Total Area: administrative 53,000 m2
- Landscaping area: 5,000 m2
- Project location: Somaye St, Tehran
Central building of SaderatBank of Iran (Sepehr Tower)
Project Details
Construction technology, electricity and mechanical installations of Sepehr Tower have been adopted according to the best international standards.
Construction of Sepehr Tower is one of the honors of building engineering profession of Iran.
Internal facade of restaurant and conference hall in the 26th floor of Sepehr Tower
With more than 53,000 m2 area and 33 floors, is one of the tallest skyscrapers of Iran.
Given Sepehr Tower’s construction period, this tower benefits from the best engineering specifications in architectural, structural, mechanical and electrical design.In addition it favors high construction quality.
The structure type of this building is reinforced concrete and its façade is composed of pre-stressed concrete and modular components.
The parking substructure is 15,000 m2which has the capacity of 350 vehicles. Its HVAC systems are air conditioner and fan coils.
This building has 9 elevators and a freight elevator with appropriate speed.
Interior view of praying house and corridors
Main usage of the building is administrative and its subsidiary spaces are composed of conference hall, praying house, library, restaurant, and self-service alongside equipped kitchen.
The building entry design and construction is inspired by Iranian- Islamic architecture. Moreover, the landscaping and green space assists visual comfort.





